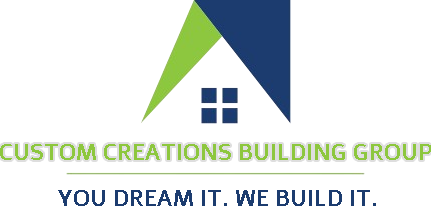OUR BUILDING PROCESS
PHASE 1: PRE-CONSTRUCTION PLANNING (1-2 MONTHS)
From the moment you call, we’re going to start asking questions to determine what it is you actually want to build. Call it a ‘state of inquiry’. We can usually ask these questions over the phone and email. Or, we can talk face-to-face.
At this early stage, our goal is to determine three things:
1) Do you have a plan?
- ‘NO, I don’t have a plan yet’: No worries. We’ll ask you to sit down with us to look at our existing plans (for ideas), or we’ll find inspiration from the outside and draw your plans from scratch. If you’re unsure where to start, just think through the basics — how many bedrooms, bathrooms, and how much square footage will you need?
- ‘YES, I have a plan’: Great! We’ll skip a lot of the basic questions and move right on to selecting your home’s finishes (like flooring/siding/ etc.)
2) Do you have property to build on? If not, we can help you find one. Just ask.
3) Have you secured financing?
- If you haven’t yet secured financing, getting pre-approved for a construction to permanent loan is a great way to determine your budget. This is important because we don’t want to take you down the path of designing a $400,000 custom home if your actual budget is closer to $250,000.
Once your plan, property, and financing are in order, we’re going to sit down and select all the finishes for your new home. At this stage, we’ll start making decisions about your:
- Doors and Windows
- Flooring
- Lighting
- Bath and Plumbing Fixtures
- Exterior Selections (do you want concrete, stone, brick, or columns?)
- Interior Selections (including your trim, shelving, stairs, fireplaces, etc.)
- Cabinets
- Appliances
- Etc.
This process is very detail-oriented, and not every homebuilder chooses to do this before any paperwork is signed — but that’s why we’re different. Pre-selection the finishes before you sign the contract allows us to create an accurate, fixed-price quote from the beginning of the project. This allows us to stay away from extra charges during the build because we priced all the features you wanted up front and not just standard type items. This also allows us to streamline the building process once construction starts.
We’ll take all the information gathered in steps 1 & 2, communicate with our vendors and construction teams, and prepare a detailed quote. At this stage, it’s common for us to quote a ‘total price’ and a ‘total price plus upgrade options’ for things like better flooring or more energy efficient windows. That way, if you’re comfortable with the increases, you can still get what you want.
Once the quote is assembled, we’ll set up a meeting to discuss the document and (assuming there are no change-orders) get your sign off to begin the permitting process to head towards construction.
Once the quote is approved, we still have two things to finish up:
- Finalizing Financing: Before construction can begin, we must be sure financing is in place.
- Confirm Final Selections: Before the quote was signed, you chose the products you wanted, now it’s time to double check and confirm all your final selections including colors and finishes.
PHASE 2: CONSTRUCTION (6-8 MONTHS)
Now, we can start building. Timing is hard to predict when you’re building a home from the ground, up — every step of the process depends on a ton of external factors.
While there’s a lot that has to happen during construction, here’s what you can expect:
- Excavation and Sitework: depending on the condition of your lot, site prep and excavation could take anywhere from a couple of days to two weeks.
- Laying Your Foundation: This will be one of three types — slab, crawlspace, or full basement
- Framing: That is, putting up the entire wood structure and roofing. This is when your future home starts looking like a house.
- Mechanical Rough-Ins: Our plumbers and electricians will run all the wires and pipes that reside in your walls.
- Exterior Finishes: Installing the stone, brick, or siding that’ll make up your exterior walls. This stage of construction can start anytime after framing is complete.
- Insulation & Drywall
- Painting
- Trim Material & Flooring
- Mechanical Installations: The plumbers and electricians return to install things like light switches and bathroom fixtures.
- Appliance Installation
- Carpets
- Final Touch-Ups
The first few inspections – or walk-thru’s – will be internal. We’ll spot-check our own work before bringing you in for a more formal inspection.
You’re almost there. The finish line is in sight.
Depending on the type of closing, we may not even be present — this is especially true if you received a construction loan and already own the property.

